Texas Log Cabins built by Walter Vaughn
Log cabins were a type of housing well-suited to the early Texas area.
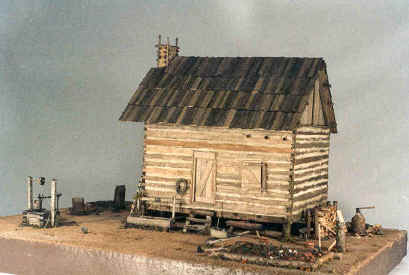 This Half-Scale Log Cabin (Scale 1/2" = 1') is on loan to the
Brazoria County Historical Museum in
Angleton, Texas.
This Half-Scale Log Cabin (Scale 1/2" = 1') is on loan to the
Brazoria County Historical Museum in
Angleton, Texas.
It is on display as a part of the award-winning Austin Colony Exhibit.
This was the earliest type of log cabin on the Texas frontier between 1820 and 1830.
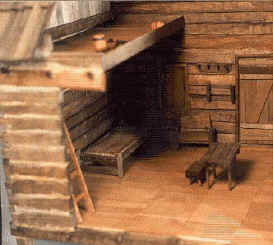 This one room
cabin is made of hand-hewn , weathered timbers with Anglo-notched corners and contains a
partial sleeping loft of puncheons which rests on porticed ceiling beams and is reached by
a ladder. Some cabins had dirt floors, but this cabin's floor is puncheoned and elevated
on piers for cooling and to eliminate ants and other climbing insects. Glass was seldom
available in early Texas; these glassless windows have shutters with working wooden
hinges. The board-and-batten door swings on wooden hinges also. A mud-and-stick chimney
(also called a "catted chimney") is hooded to protect it from rain by a
lathe-and-split-board roof with "one foot to the wind."
This one room
cabin is made of hand-hewn , weathered timbers with Anglo-notched corners and contains a
partial sleeping loft of puncheons which rests on porticed ceiling beams and is reached by
a ladder. Some cabins had dirt floors, but this cabin's floor is puncheoned and elevated
on piers for cooling and to eliminate ants and other climbing insects. Glass was seldom
available in early Texas; these glassless windows have shutters with working wooden
hinges. The board-and-batten door swings on wooden hinges also. A mud-and-stick chimney
(also called a "catted chimney") is hooded to protect it from rain by a
lathe-and-split-board roof with "one foot to the wind."
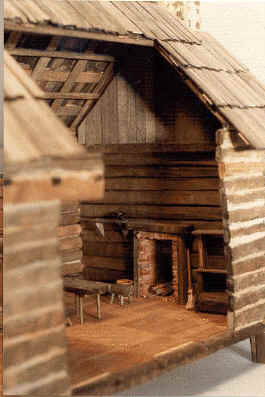 Since most
chimneys contained no brick, a scotch-back firebox of handmade bricks gives this cabin a
touch of affluence. This type of frontier cabin could be built by two "good men"
in one week using only their axes and was pegged (meaning no nails were used in its
construction). all materials except for the firebox bricks were obtained from the area
immediately surrounding the cabin.
Since most
chimneys contained no brick, a scotch-back firebox of handmade bricks gives this cabin a
touch of affluence. This type of frontier cabin could be built by two "good men"
in one week using only their axes and was pegged (meaning no nails were used in its
construction). all materials except for the firebox bricks were obtained from the area
immediately surrounding the cabin.
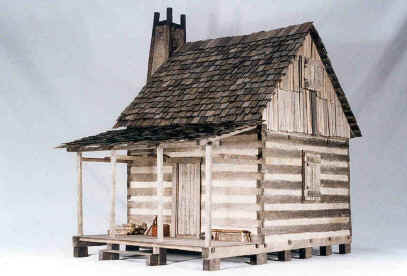 Another Log Cabin(Scale 1" = 1') made by Walter (now in a
private collection).
Another Log Cabin(Scale 1" = 1') made by Walter (now in a
private collection).
This Inch-Scale Log Cabin is circa 1836, a time period when more commercial goods had become available. To represent this fact, scale metal nails were used to fasten the clapboards on the gable of the cabin and to individually nail the floorboards.
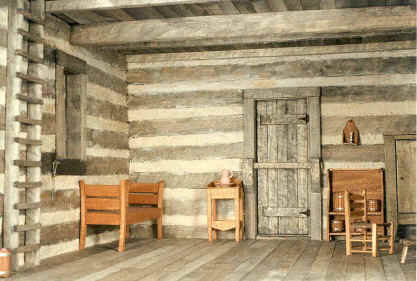 Made of
individual, hand-hewn timbers, this cabin consists of one room below with an attic bedroom
above, which is reached by a ladder.
Made of
individual, hand-hewn timbers, this cabin consists of one room below with an attic bedroom
above, which is reached by a ladder.
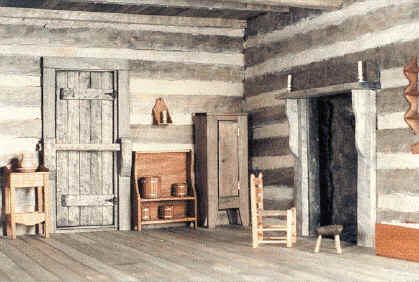 The
fireplace has a carved wooden mantel, the firebox is of clay, and the exterior chimney is
"catted" or made of clay and timber. Catted chimneys were used in areas of Texas
where stone was not abundant. River clay was rapped around a stick and the resulting
"cat" was packed together with others to form the chimney. Lying in their beds
at night, occupants of the attic bedroom could look through the spaces between the
shingles of the "turkey-feather" roof and count the stars. When it rained, the
swelling of the web shingles closed the gaps and kept the attic dry. Unfortunately, snow
did not affect the wood. When snowflakes dropped through the roof, they were collected on
wagon sheets spread over the floor. The snow was then rolled up in the sheets and lowered
through openings in the floor made by removing boards that were left unnailed for that
purpose.
The
fireplace has a carved wooden mantel, the firebox is of clay, and the exterior chimney is
"catted" or made of clay and timber. Catted chimneys were used in areas of Texas
where stone was not abundant. River clay was rapped around a stick and the resulting
"cat" was packed together with others to form the chimney. Lying in their beds
at night, occupants of the attic bedroom could look through the spaces between the
shingles of the "turkey-feather" roof and count the stars. When it rained, the
swelling of the web shingles closed the gaps and kept the attic dry. Unfortunately, snow
did not affect the wood. When snowflakes dropped through the roof, they were collected on
wagon sheets spread over the floor. The snow was then rolled up in the sheets and lowered
through openings in the floor made by removing boards that were left unnailed for that
purpose.
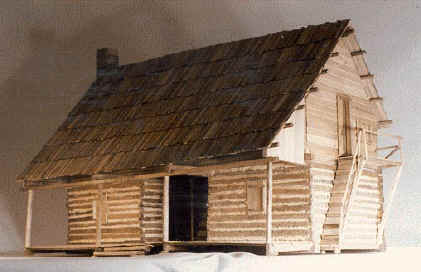 Texas
Dogtrot by Walter Vaughn. (Scale 1/2" = 1 Foot)
Texas
Dogtrot by Walter Vaughn. (Scale 1/2" = 1 Foot)
This Dogtrot design represents a later date in Texas history, when saw mills have made sawn lumber available.